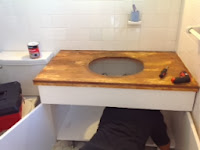 |
| Ignore me in the background! |

My original thinking was to only replace the pipe -- but that came with problems. I ended up having to remove the taps and the sink to get to everything. So by the time the pipes and the cabinet were off the wall and the sink in pieces I had to concede that it was a perfect opportunity to surprise her with a stylin', but budget conscious upgrade. I went to look at new vanities ( $600+ ouch!). Truth is a new vanity would stand out like a sore thumb and hers was a custom size (41inches), so a standard top wasn't going to fit either. Can you hear cha ching???

 A friend came over while I was in the pipe replacement mode and together we nodded our heads on the escalation of the project into 'operation bathroom redo'! New taps, new light fixture (already had one), new shower curtain rod, new counter top (still formica, but the updated version!) I chose a brushed gun metal finish. The oracle was consulted, how do you replace formica? Don't you just love YouTube university!?! Yup, not hard but requires a special tool -- a router -- so we borrowed one. The bonus add in -- to up the styling quotient --was the cast iron bath tub feet added to the cabinet instead of ordinary legs! I had purchased a set of 4 about 18 months ago on a trip to Nova Scotia at a place called renovators-resource. I just had to have them-- I knew they would come in handy - yaaaay!
A friend came over while I was in the pipe replacement mode and together we nodded our heads on the escalation of the project into 'operation bathroom redo'! New taps, new light fixture (already had one), new shower curtain rod, new counter top (still formica, but the updated version!) I chose a brushed gun metal finish. The oracle was consulted, how do you replace formica? Don't you just love YouTube university!?! Yup, not hard but requires a special tool -- a router -- so we borrowed one. The bonus add in -- to up the styling quotient --was the cast iron bath tub feet added to the cabinet instead of ordinary legs! I had purchased a set of 4 about 18 months ago on a trip to Nova Scotia at a place called renovators-resource. I just had to have them-- I knew they would come in handy - yaaaay!new PVC pipes. The router was used to smooth the edges of the
formica so that you didn't get uneven rough seams.
Replacing the taps was pretty easy. Off with the old and on with the new + a bit of plumbers putty (It's like plasticine or playdoh you roll little snakes and flatten them out and press in place.) Connecting the drain - once the instructions were followed worked well. We used the existing hole in the plywood surface to trace and cut (jig saw) the sink hole in the formica and carefully measured the actual size of the rectangular cabinet top. The jig saw cut was rough but it didn't matter because that bit would be under the sink. On the straight edges we used the specialised tool to score and snap it apart.
 The legs! Well, the feet were actually taller than the existing legs and caused us to have to make adjustments. Nothing is without consequences! Like lengthening the piping (pipe extension needed) and the tubing that connects the water to the taps and drilling new holes (masonary drill bit) in the tile wall to attach the sink cabinet to. But hey it was worth it!
The legs! Well, the feet were actually taller than the existing legs and caused us to have to make adjustments. Nothing is without consequences! Like lengthening the piping (pipe extension needed) and the tubing that connects the water to the taps and drilling new holes (masonary drill bit) in the tile wall to attach the sink cabinet to. But hey it was worth it!Admittedly I didn't work with the electricals -- those bits scare me somewhat. It did involve buying a white circular cover to hide the hole left by the other light fixture. Fortunately that's a common problem and they have an application for that!
With the addition of the new shower rod we were done! I added some silver decor items to glam it up and Dom dum dum dum! Ok, I can't sing but who cares, you get the picture!
TD





LOL!! I love it!! You Inspire me on So Many Levels!!! =D
ReplyDelete